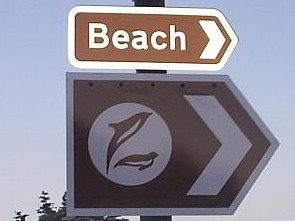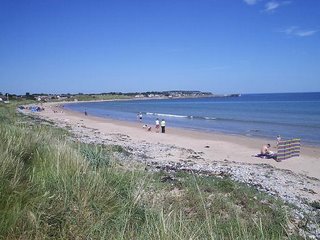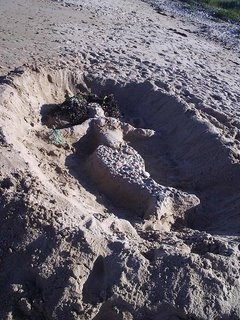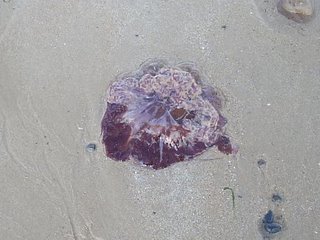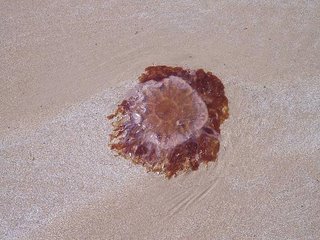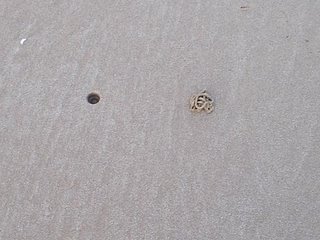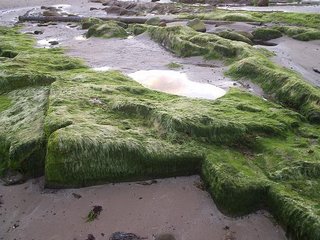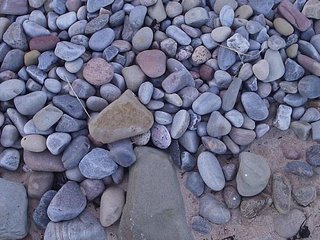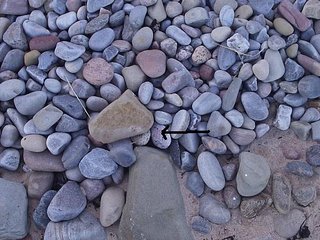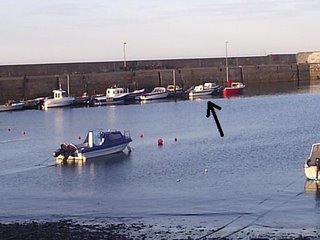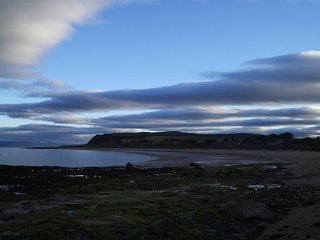Today is history lesson day! Lots of people asked about the Shandwick Stone (now safely encased in glass to protect it).

Not a lot is known factually about the Stone, but there are several around, although Shandwick's is the only one still in situe. Some believe it was a marker for fishermen, some believe it is a marker for a children's graveyard, and some believe it is a sort of 'information point'.
Here is the stone close up:
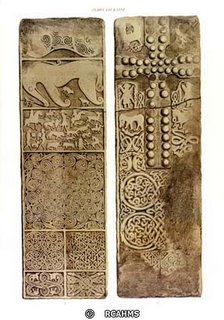
With a cross on one side and an elephant on the other, the designs are curious.
(From the Royal Commission On The Ancient and Historical Monuments of Scotland) :
This symbol stone stands in a field on a hillside sloping towards the sea above the S side of the village of Shandwick, where burials took place in former times. Blown down c.1846 and broken into two pieces it has since been repaired and re-erected on a circular stepped base which conceals some of the sculpture at the bottom. It is an upright rectangular cross-slab c.9ft high by 3ft 3ins with sculptured relief on two faces.
This symbol stone now lies within a steel framed glass case which is surrounded by a fence. The structure is to protect the stone from further erosion.
Class II symbol stone showing a cross on the east face. On the reverse is seen a double-disc in a panel above an elephant, which is itself over a panel showing fighting swordsmen and a crossbowman.
(Altara's Almanac) :
Class II stones, from 9th-10th Centuries, see the progression to symbols and knotwork carved in relief onto the stone, and of course the first use of Christian symbols and cross-slabs. Class II stones have both Pictish pagan symbols and some Christian symbols. The Christian symbolism mainly takes the form of a cross with relief knotwork or other decoration, and there are also many examples of depiction’s of biblical events. By this time too, the stones often have figures in battle carved on them.
In Ireland in particular the Christian Celts carved free-standing crosses. The Picts, however, did it their own way. The Picts created what are known as cross-slabs, a cross carved on a backdrop of an almost perfectly rectangular stone slab, ensuring that almost double the space was available for decoration.
This is primarily because the Picts always had a stone-carving tradition, whereas to the Irish and Northumbrians this was a relatively new skill largely based initially on plain wooden and stone crosses. This meant that the Pictish master craftsmen could use all that extra space around the cross to place the older symbols that were still required at the early times of Christianity, and so avoided putting them on the cross itself. The fact that these symbols were still used shows that they were still important to the Pictish community.
So, enough about a really old stone.......as it's Sunday, we will also look at a really old church! While in Scotland I visited Fearn Abbey for Sunday service.

Fearn Abbey was founded at Fearn by the Earl of Ross in 1225. But not at this Fearn: rather at the hamlet of that name on the south side of the Dornoch Firth between Bonar Bridge and Edderton. The Abbey relocated the 15 miles or so to its current site on much better agricultural land in 1238.
The Abbey Church was rebuilt in the mid 1300s, and the St Michael's Aisle was added to the south in the 1400s, with a new dormitory building to its south and a cloister. At the same time the Abbey Church was reroofed in stone flags. Some time later a chapel was added to the south of the east end of the church.
After the Reformation of 1560 the Abbey Church became the Parish Church and a mausoleum was added to the north side of the east end, which was itself taken over as a burial place for the Ross family. On Sunday 10 October 1742 the church was struck by lightning during a service and the stone-flagged roof collapsed on the congregation, killing as many as 50. The Minister, who had been saved by the bulk of the pulpit, insisted a new church be built to the south, using stone from the remains of the dormitory and cloister, and from the west end of the church.
Yet by 1771 the new church was itself in ruins, and in 1772 the original church was reconstructed, employing where necessary stone from the replacement church built in the 1740s. What was not reused was demolished and no sign of this very short-lived church can be seen on the ground today.
Perhaps the oddest feature is the much larger enclosure projecting from the south side of the church and very obvious in views from that side, as shown in the above photo. To the untrained eye this looks intrusive: almost as if someone has used modern breeze-blocks to build some sort of agricultural structure against the church.
Yet this is actually all that is left of St Michael's Aisle, added to the abbey church by Abbot Finlay McFaed in time to house his tomb and effigy on his death in 1485. And once inside the aisle, the great age of the structure is obvious. The difference between the internal and external appearance is because in 1790 a stone "skin" was wrapped around the outside of the aisle, presumably to keep it standing: it's a shame it wasn't done in a style more in keeping with the church itself.

Scotland is REALLY OLD.........
cq
(Fearn Abbey information from here).


